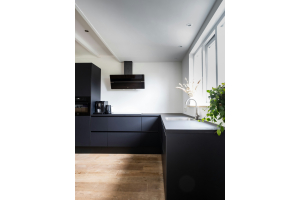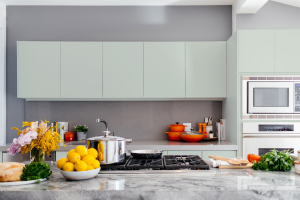
When tackling a home improvement project, an interior door installation guide can be an invaluable resource. In this article, we’ll cover everything from selecting the right interior wood door size to ensuring proper clearance and alignment.
One critical aspect to emphasize is the gap between the door and the floor, which should be between a half-inch and three-quarters of an inch for optimal functionality. Following our interior door installation guide will make sure that your doors are installed correctly, allowing for smooth operation, effective air circulation, and proper clearance to prevent damage to your flooring.
What Are Interior Doors?
Interior doors are doors that are installed inside your home. Examples include bathroom, bedroom, and closet doors.
Doors can either be premade in the color you want or painted over. If you’re considering a DIY project, you may be wondering if you can use exterior paint on interior doors. You shouldn’t, because while this paint won’t damage the door, exterior paint releases harmful chemicals as it dries, and most homes aren’t ventilated enough to avoid the hazardous effects of the chemical fumes.
Installing interior doors can be a two-person project. To make things easier, you can buy interior doors with pre-cut hinges. You’ll save time installing your doors and make it easier.
Ideal Interior Door Size
Selecting the right interior door size is crucial for ensuring both functionality and aesthetics in your home. Typically, interior doors come in standard sizes, such as twenty-four, twenty-eight, thirty, thirty-two, and thirty-six inches in width, and eighty inches in height. However, the specific dimensions you choose should match the existing door frames or be tailored to the needs of your space.
For instance, a standard bedroom or bathroom door usually measures thirty to thirty-two inches wide, while closet doors might be narrower. If you’re replacing an existing door, it’s essential to measure the door frame accurately to ensure a perfect fit. The right interior door size not only enhances the flow of your room but also ensures smooth operation and complements the overall design of your home.
Do You Need a Gap Between the Door and the Floor?
While gaps under your door may limit privacy, they do serve a purpose. The main reason the gap exists is to keep the door from scraping your floor. After all, flooring is expensive!
Another reason is to make central heating and air conditioning more efficient and effective. Without a gap, these systems wouldn’t reach rooms with closed doors, which can make investing in portable air conditioners, heaters, and fans necessary. When central air and heating works well, you save money, and the gap under your doors helps this system to circulate air.
If a room has a humidity problem, mildew and mold can start to grow. The gap under a door can mitigate this concern by removing the moisture.
Perhaps the most important reason to have a gap under your door, though, is fire safety. When smoke is trapped in a room, it builds up, and risks lives. If the smoke has room to escape, it will build up slower, giving people in the affected room more time to run.
In Summary
In short, the gap under your door should be large enough to serve its purpose and small enough to maintain privacy. This gap serves several purposes, so don’t be so quick to close it.
If you’re shopping for interior doors, check out 27EStore’s selection. We carry doors in many sizes, styles, and colors to fit every home’s aesthetic. Let us help you get started on your next home improvement project today!






