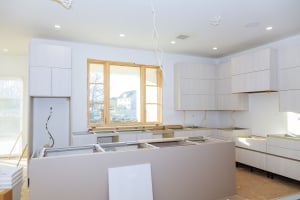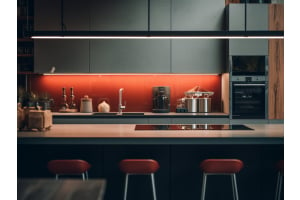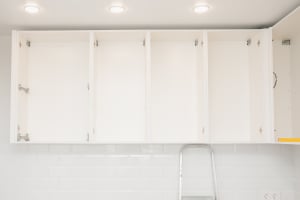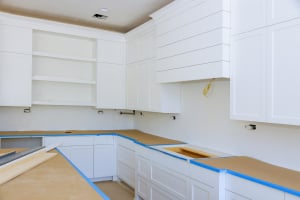If you’re debating the pros and cons of framed versus frameless cabinets, you may be considering whether you know how to build frameless cabinets.
The good news is that frameless cabinets are as simple to install as conventional framed units; they aren’t any trickier and don’t require specialist tools. However, we usually recommend having somebody to help lift and hold each completed cabinet in place for safety during installation.
You can also hire a professional kitchen fitter or carpenter to assemble or install your cabinets if you prefer. In this DIY guide, we'll run through how to fit frameless cabinets in your kitchen, with a few tips to ensure your finished units look perfect.
What Is the Difference Between a Framed and Frameless Cabinet?
Frameless cabinets differ from standard units because they save space and boost your storage capacity. If you have a compact kitchen, a frameless model with soft-close drawers, smooth-sliding runners, and pull-out shelves can be a smart way to improve your home equity, maximize functionality, and install a beautifully modern kitchen. The doors extend across the face of the cabinet and attach directly to the base box with hinges and plates rather than having a bulkier frame that sits inside the unit.
Visually, European-inspired frameless cabinets are sleek and contemporary, but they're also a higher-quality model. Many framed units are made from particle board or imitation wood, relying on the frame to provide stability and support. In contrast, frameless cabinets are sturdier, made from high-quality timber, and designed to last.
Are frameless cabinets more expensive? Frameless units can be slightly more expensive than regular units, but they are similar in price to premium framed cabinets. They provide a superb quality kitchen with a polished finish, adding value to your home.
Step By Step Frameless Cabinet Installation Instructions
The first step is to mark the cabinet position on the wall behind and use a stud finder to ensure there aren’t any hidden cables or pipes. Mark all the stud positions with a pencil.
Next, move the bottom of the cabinet towards the wall, and use a wedge to check if it is level, tapping wedges under the front and each side if it isn't straight. Drill under the bottom corners of the toe kick (the recess that allows space for your feet) at thirty degrees through the toe kick, one inch above the floor, and one inch from the sides.
Screwing through these spaces will secure the cabinet to your floor securely. Next, you can fix the cabinet rail, which runs horizontally at the back of the cabinet. You shouldn't need pilot holes as our cabinets are made of natural wood rather than laminates or imitation materials.
Use three-inch screws to secure the cabinet to the wall, following the stud marks you made earlier. If your wedges are visible, you can trim them down and are left with a perfectly level cabinet. The final phase is to install the doors and drawers using the brackets provided, and your beautiful new cabinet is ready to use!
Fitting Frameless Upper Cabinets
Fitting upper cabinets is very much the same, although you should mark the location with a pencil and check the line is level, measuring up from the floor and against the ceiling. Adding props between the cabinet and the wall and having a helper to hold the cabinet in place makes the job quicker, and you can screw through the back rail into the wall stud, with one extra screw underneath, towards the bottom.
Fix the shelves and doors, and your work is complete. Here are some quick final tips to help you build your frameless cabinets without a hitch:
- Install shelves only after the rest of the cabinet is complete.
- Fit the upper cabinets first; it is far easier to assemble and fit a base unit after the wall unit is completed rather than needing to lean or stretch to fix a wall unit above.
- Focus on the cabinet box, followed by the doors after your cabinet is fitted to the wall. Frameless cabinets can be heavier than traditional cabinetry, so leaving the doors until the end lightens the weight.
If, in any doubt, a professional fitter can carry out the work for you, but with a little patience, it is certainly possible to build and install your frameless cabinets yourself!













