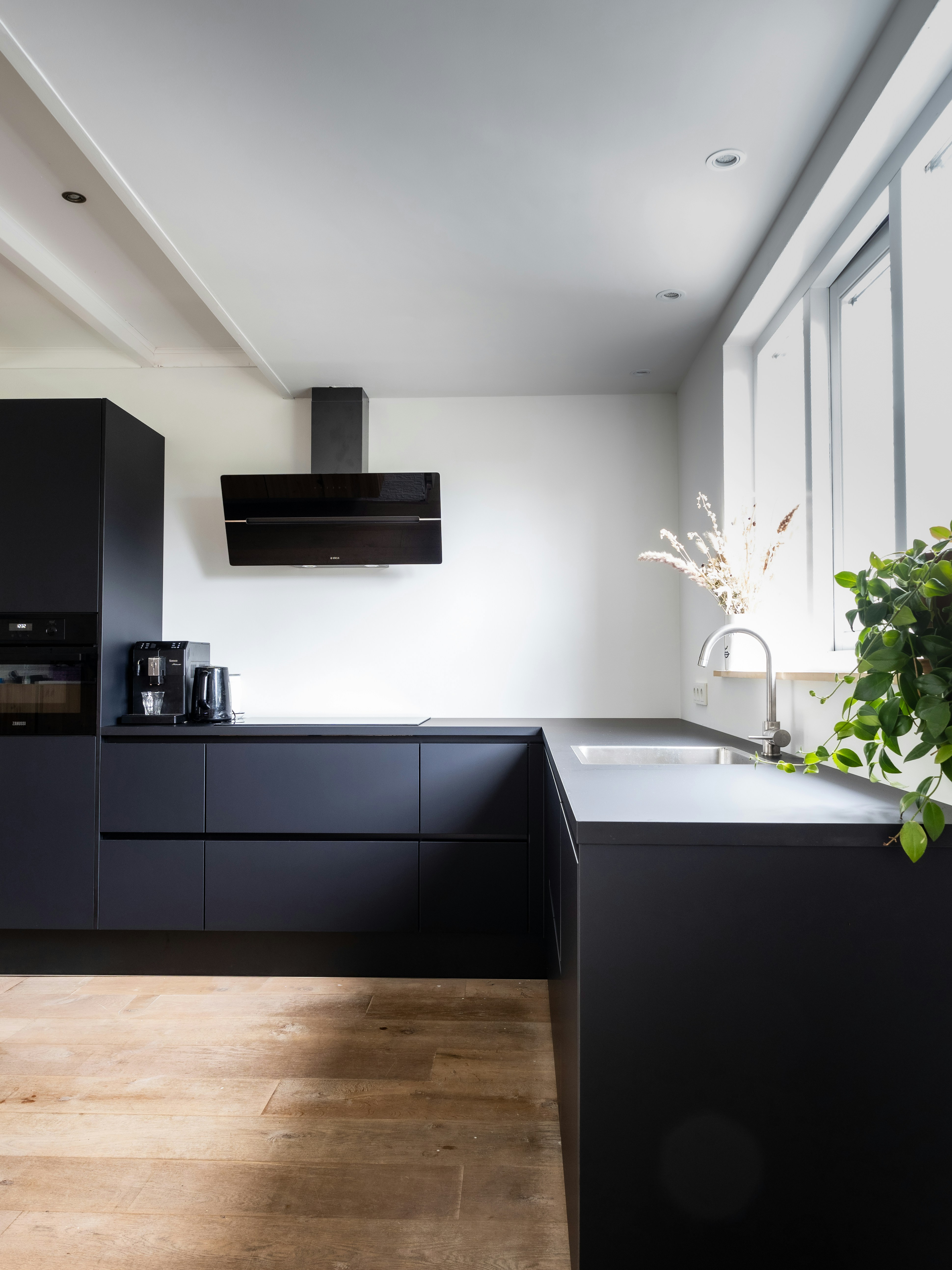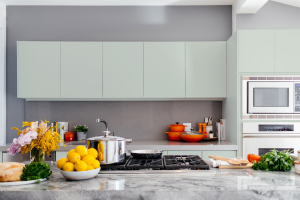
Are you looking to revamp your kitchen but unsure about the installation process? Learning how to install kitchen cabinets by yourself can be a cost-effective solution that allows you to customize your space without the hefty price tag of professional labor. On average, the cost of refinishing kitchen cabinets is often less than hiring a contractor for a full remodel, making DIY installation a compelling option for many homeowners.
In this guide, we'll provide a step-by-step cabinet installation process to help you confidently tackle this project. From gathering the right tools to ensuring your kitchen cabinets are securely mounted, you’ll find all the tips and tricks you need to make your DIY kitchen renovation a success. Get ready to transform your kitchen and enjoy the satisfaction of completing the job yourself!
Important Steps in the Installation of Kitchen Cabinets
Step 1: Examine the Kitchen Walls Carefully
Before you go out shopping for tools and installation materials, evaluate the walls where you plan to attach the cabinetry. The type of wall construction will determine the installation process and the materials you need for the job.
Check whether the walls have metal or wood studs. You’ll use these to attach the cabinets to the walls. If your kitchen has concrete or brick walls, you don’t need to find the studs behind the walls that will be able to support the weight of the cabinets when they are fully loaded with dishware, food, or whatever you plan to put in them.
If you’re dealing with drywall with wood studs or drywall with metal studs, you still need to find these studs and determine the number and sizes of the screws you’ll need to give your cabinets enough support.
Step 2: Assemble the Necessary Tools and Materials
This job requires several essential tools, including a jig saw and blades, an electric planer, a hammer drill, wood putty, a cabinet jack, and a laser level.
You have to measure the kitchen walls to determine how many cabinets are needed and where they’ll fit. This way, you can make correct estimations to avoid buying insufficient or excess materials.
Step 3: Choose Cabinets that Fit Your Budget
If you’re not a professional home improvement specialist, finding high-quality, ready-to-install cabinets will help you to save on the production time for kitchen cabinets. You can get pre-made cabinets from a well-established and trusted store like 27EStore to ensure that what you’re installing is of the best quality possible.
Step 4: Install Your Cabinets
Start by marking the positions where you wish to attach your cabinets and making pilot screw holes. You can also draw lines on the floor to mark where the base cabinets will sit. If your kitchen has drywall with wood or metal studs, make sure the pilot screw holes are properly aligned with the studs so that you don’t damage your kitchen walls with unnecessary holes.
Lift each cabinet with a cabinet jack and screw it into the pre-selected position on the wall. Be sure you put enough screws to firmly attach the cabinets to the walls. The amount of support each cabinet needs depends on its weight and the items you plan to put in it.
Start by installing the corner cabinets, or from the left corner of the room. Ensure that every cabinet is level. In some cases, you might need to plumb and shim behind your cabinets for stability and support.
Moreover, you should start with upper cabinets and finish with base cabinets. Once all the cabinets are firmly attached to the walls, fit their doors and trim them, and don’t forget to attach the toe kicks.
You may have to trim the toe kicks if the floor is irregular to avoid ugly gaps; you might also need to add base shoes designed to fit the irregular floor to conceal any gaps left.
You Can Do It!
If you’ve never installed kitchen cabinets by yourself, the process may sound a little intimidating. Don’t worry–if you have any questions or concerns, contact the experts at 27EStore, and we will be able to guide you through your exciting new kitchen installation!





