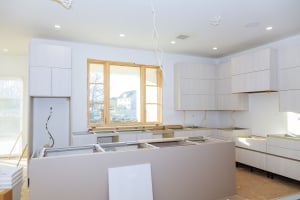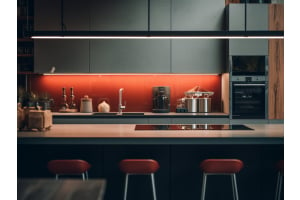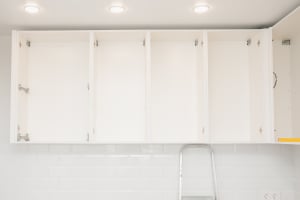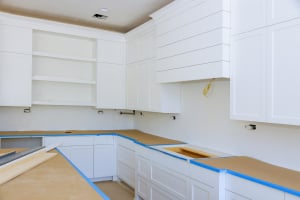Tackling a kitchen renovation is exciting, but it requires careful planning and precise measurements to ensure everything fits into place. If you plan to do it yourself, some extra advice and assistance can help get the job done right.
We’ve compiled a list of ways you can achieve the most precise and accurate results in your kitchen cabinetry project. Having the right tools, knowing the overall dimensions of your space, identifying any obstacles, and planning your new cabinet layout are important steps to take to ensure your cabinetry fits like a glove.
With the kitchen at the heart of the home, having the right kitchen cabinets for your kitchen is essential. 27estore offers a variety of cabinet options that can fit any space, style, and budget. Based in Las Vegas, kitchen cabinets are just one of our many home renovation areas of specialization.
Getting Started
Before you dive into measuring, it’s critical to gather all the tools you’ll need to ensure accuracy. An article from Real Homes recommends using measuring tape, a level, painter's tape, a pen, and paper (or a digital device) to record your measurements. You may also need a step ladder to reach spaces that are higher than you can reach on your own.
It’s helpful to know the overall dimensions of your kitchen space. Begin at one end of the room and measure the length of each wall. Remember that windows and doors will impact cabinet placement.
As you’re taking the overall measurements, take note of any obstacles within the space–pipes, outlets, vents, bulkheads, etc.–that may affect cabinet installation. Measure the distance from these obstacles to the walls to ensure that cabinets can be installed without interference. Also, measure the dimensions of your appliances, including the refrigerator, stove, dishwasher, and anything else that will impact your cabinet layout and sizing.
Ceilings are not always perfectly level, especially in older and historic homes. At some point, you’ll want to measure the height of the ceiling at multiple points throughout the kitchen to ensure it is consistent throughout the room. Your cabinets should fit comfortably under the lowest point of the room. Similarly, check the floor for any slopes or bumps that may impact your cabinet installation or alignment.
Planning Your Kitchen Cabinet Layout
Planning will help you visualize how your cabinets will fit into the space and identify any adjustments you may need to make. Based on the measurements you took, you can now sketch a rough layout of your kitchen space, including the location of your appliances, doors, and windows.
Make a wishlist of the designs you like. Think about your daily workflow, storage needs, and aesthetic preferences when creating this design. You’ll want to ensure you can comfortably open your cabinet doors and that they are close to where you need them when using the kitchen.
Once you have a clear design, measure the specific locations where the cabinets will be installed. Then, measure the base cabinets and the length of each wall where the cabinets will be placed. From there, measure the height and depth of each cabinet, accounting for countertops. Do the same for the upper cabinets.
Before finalizing your cabinetry order and beginning installation, double-check your measurements to be sure they’re correct and match the room. Learn how to remove kitchen cabinets safely to get your renovation started.
Elevate Your Kitchen With 27estore
When you’re ready to renovate, 27estore has a wide range of high-quality kitchen cabinets to choose from to fit any taste or configuration. The possibilities and customization combinations are virtually endless! Our luxurious, contemporary designs can elevate any kitchen space. We aim to blend affordability and amazing designs for your dream kitchen.
If you’re looking to add an accent wall to your home, fluted paneling may be a great fit for you–but is fluted paneling expensive? We break down the cost in our latest post!













