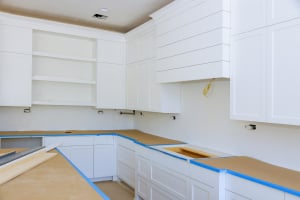Behind every well-designed office layout are carefully measured internal doors that serve as gateways to productivity and accessibility. Getting the dimensions correct for these doors is vital.
According to Bob Vila, the standard width for most residential doors is thirty-two inches, but the same can’t be said for office and commercial spaces. Interior commercial doors are typically larger and sturdier than those found in a home. Standard office doors are usually thirty-six inches wide by eighty inches tall, although sizes vary depending on the space. When selecting doors for your office, it’s important to ensure they also comply with local building codes.
Office doors can vary in weight depending on their characteristics and typically range between 300 and 600 pounds.
If you're in the midst of an office design project and looking for the perfect doors for your space, discover the best deals on office doors at 27estore. With our wide variety of doors made from high-quality materials, you’re sure to find options that fall within your budget and style preferences.
Follow Building Codes
Building codes are in place to ensure the safety, functionality, and lifespan of structures. Generally set by government entities, these codes set forth standards for fire safety, accessibility, and environmental sustainability (among other requirements).
By following building codes, like regulations for fire doors in offices, you not only guarantee compliance but help protect the building structure and the people inside. If you don’t follow these requirements, you could face fines, lawsuits, or structural failures that put your property and people at risk. You could also lose the hard-earned trust and credibility you built with the people you serve.
Accessibility for All
Always have a door wide enough for anyone to get through, including those with disabilities. The Americans with Disabilities Act (ADA) mandates certain standards for buildings, including doorways having a clear opening of at least thirty-two inches when the door is open at ninety degrees. This provides ample room for wheelchairs to comfortably enter and exit.
Another aspect to consider in your door design is door handles and pulls. They should be set at a height that is accessible for all individuals regardless of their height or abilities. By following ADA regulations and guidelines, you create a more inclusive and welcoming environment for anyone who visits your office.
Consider Traffic Flow
When working on your office plans, consider the traffic each door could see. Some areas may require wider doors for people to pass from one area to another so they don’t bump into one another.
Plus, having a more spacious opening allows larger groups of people to move through and can help if anyone needs to move bulky equipment or furniture, too. On the other hand, narrower doors could help keep some spaces (e.g., individual offices, meeting rooms, or storage areas) more private and secure.
Be strategic in your design plans, incorporating a mix of doors throughout your layout to balance traffic flow and create the ideal office space for you or your client.
Designing Your Office Space With 27estore
We know designing office space can be both fun and stressful. Whether you’re looking for a sleek, modern look or a contemporary, timeless vibe, 27estore has hundreds of door options to pick from.
Our door sizes adhere to traditional standards and have widths ranging from twenty-four to thirty-six inches. They come in a standard height of six feet and eight inches, but if you need a custom size, we are happy to work with you to design something that fits just right.
Office door decorations and designs can make or break a space–and quality matters. 27estore doors are made from premium materials that are meant to last a long time. Plus, with our instructions, installation is a breeze!






