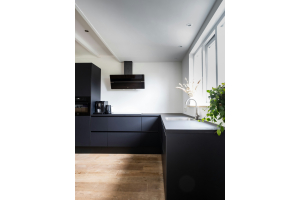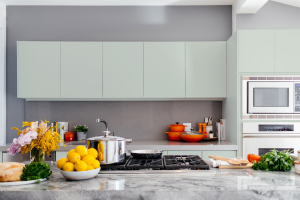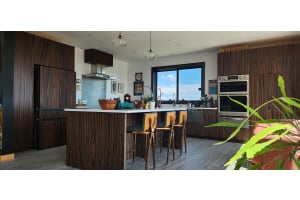
Imagine the excitement of purchasing your first home. You have the opportunity to decorate each room to your specific design style. Although it is fun to decorate a living room or a bedroom which includes an en suite bathroom, the kitchen is where your creativity can truly shine. The kitchen is a space that needs to be designed with both functionality and visual appeal in mind. Nobody wants to go into a kitchen that is too dark, cramped, and lacks all the important elements needed to create delectable meals.
In the following pictures, you will see a modern kitchen that is both warm and inviting in its design style. The kitchen incorporates both dark and light hues as well as a variety of materials to bring the space alive. The eclectic combination of materials creates a space that welcomes people in while ensuring that all the necessary appliances, tools, and utensils are found with ease.


In the above photograph, it is evident that the owner of this home wanted to maximize the space provided in the kitchen. One of the first design ideas incorporated was that of the open concept. The bar opens up the kitchen allowing for an open line of sight into the dining room and living space. The counter is extended to provide ample space for meal prep as well as allow for three people to eat at the bar comfortably. You may also notice that in addition to a couple of essential appliances on the counter a television is mounted above the counter stovetop. The location of the television is perfect for watching your favorite show while cooking as well as allowing guests seated at the bar to enjoy a show while eating a delicious meal.


Another key component that was taken into consideration when planning the layout of this kitchen was ensuring an ample amount of natural light. Although there are no windows in the kitchen itself there are large windows in the living space. These are visible when you look at the reflection of the stainless steel appliances. These large windows are an excellent way to ensure daylight is abundant in the living space as well as the kitchen.
Further light is added to the kitchen through the installation of the unique stainless steel pendant lighting over the bar. There are numerous smaller lights placed amongst the small beams overhead which help to illuminate the kitchen. An additional lighting option that could be highly beneficial in this kitchen is hidden under-the-counter LED lights. This would be a great way to provide light for darker areas of the kitchen or after sunset. Bringing light into the kitchen does not only come through windows and light fixtures. In this kitchen, the use of high gloss white cabinetry and a partially white backsplash brightens the space too.


The white cabinets installed in this kitchen have multiple benefits in addition to brightening the space. They also help make the small U-shaped kitchen appear larger than its actual meager size. A keen eye will notice the lack of handles. This not only allows for a seamless appearance but also prevents accidentally bumping into the handles or hooking clothes on them when moving around the kitchen.
To guarantee there is no problem plugging in any needed appliance, as well as being able to use multiple appliances at once, the contractor also installed numerous outlets on the wall and the cabinetry. An extra detail that not all kitchens have is the small built-in wine cooler and beverage chiller. The presence of this small cooler provides special storage for your favorite flavors of wine or your favorite soda or alcoholic beverages.


An essential design element required in any kitchen is storage. Even in small spaces, it is important to incorporate as much storage space as possible. In this kitchen layout not only is there ample storage, but it is aesthetically pleasing. In this example, there are two large drawers for housing dishes and cookware. There is also an additional pull-out drawer specifically designed to house silverware and other cooking utensils. The individual dividers help keep things organized by silverware type.
Corner cabinets are always a difficult storage area. In this kitchen, blind corner pull-out shelves were incorporated. These shelves, with their silver trim, allow for stowing away small appliances, coffee bar necessities, and so much more. With these installed you will no longer have items lost in the back of the corner cabinet as a result of using standard immobile shelves. Simply pull out these specialty shelves to access the items you need and return them to easily close the cabinet door. These are built to be sturdy enough to handle the weight of many small appliances and dishes and also to look appealing to the eyes.




These extra-deep cabinets installed make storing larger items, such as cookie sheets and cooling trays, much simpler. You can easily organize a variety of kitchen cooking and bakeware that may be bulkier. As these are pull-out drawers, items stored in them are far easier to access. Items no longer get shoved into the back of cabinets making them harder to reach. This style of drawer allows individuals cooking in the kitchen to find the items they need quickly and without the frustrations of traditional cabinets.
When it comes to including all of the essentials in a kitchen a dishwasher is among the top necessities for many people. In many homes washing dishes is considered an unpleasant task. Many people choose to save time and energy by choosing a top-of-the-line dishwasher to take on this task. This kitchen design includes a dishwasher with multiple racks which allows for the placement of various sizes of dishes and other dishwasher-safe kitchen pots, pans, and utensils.




In many kitchens cooking utensils, as shown in the photo above, are often seen sitting on the countertop in a variety of containers. Although they may be stored in a decorative container, they take up valuable counter space. Placing these items in a drawer with dividers helps to keep like items together and keeps the counter clutter-free. Furthermore, this drawer is conveniently located next to the stovetop surface for the cook's convenience.
The use of hardwood flooring and dark wood cabinetry is one tool utilized to bring warmth into this kitchen. The hardwood floors also add a slightly rustic touch to the space. Pairing the dark wood with this stainless steel side-by-side refrigerator adds a modern touch. To tie the cabinetry and the refrigerator together long stainless steel handles were added to the cabinet doors. The top of the cabinets is also an excellent spot for displaying unique items, such as your favorite pottery.




Upon further inspection of the cabinets surrounding the refrigerator, we discover an abundance of storage. The cabinets on both sides of the fridge make for an excellent pantry. The cabinetry has a permanent shelf at the top for housing cookbooks and other items that should be within arm's reach. Grey pull-out drawers of various depths and designs make for the perfect way to organize all of your pantry staples from cans to beans, and various boxed and bagged dry ingredients. The well-constructed cabinets ensure that the drawers can accommodate the weight of light and heavy items. Another design element allows for the storage of additional cake or pie bakeware that is not stored in other cabinets in the kitchen.
This kitchen was designed with functionality and efficiency in mind. The cabinets were chosen to house all the necessary items someone could need or want. Furthermore, the use of different wood tones, stainless steel, hardwood floors, and high gloss cabinets creates a modern and eclectic kitchen that is welcoming to anyone. The inclusion of modern appliances helps make this kitchen an enjoyable space for cooking or gathering.
Explore our collection of mid-century kitchen cabinets to add a touch of timeless style to your kitchen.
Discover the allure of dark wood kitchen cabinets and transform your space with bold, timeless sophistication.






