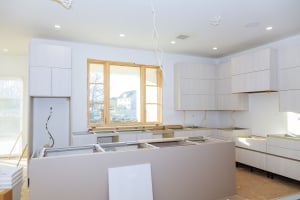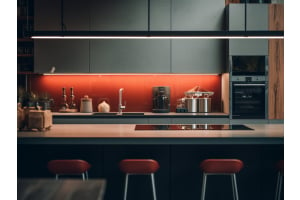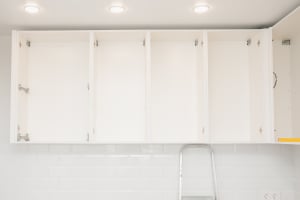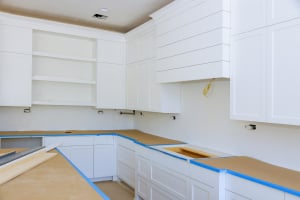There's a lot of debate over framed versus frameless cabinets these days, but when it comes to a more modern look, frameless is definitely in the lead. Installing frameless cabinetry is a fantastic way to add modern appeal to any home and going the DIY route can save you some serious coin.
Sky-high labor costs in the world of skilled tradesmen these days have led many people to purchase and install their own home cabinetry, but making sure your cabinetry is properly installed is important.
CONNECTING FRAMELESS CABINETS
START FROM THE CORNER AND WORK YOUR WAY OUT
Nothing would be worse than working your way into the corner and discovering your cabinets either aren’t level or your corner cabinet won’t fit properly because of an ⅛ inch gap way back at the start. Correcting small mistakes is much easier once your corner piece is properly installed and you can work your way out from there.
LEVEL PROPERLY
Starting with the corner pieces first and working your way out, make sure that your cabinets are level at the wall first. This is because a wall may not be perfectly straight, and you may have to use shims to keep your cabinetry level as it goes along the wall.
The second reason you level starting with the wall is that the floor is often not completely level either. This happens in homes where foundations have settled or beams have begun to sag slightly. A simple shim can help to level out the cabinet with the floor once you’ve got it level according to the wall first.
CLAMP AND FASTEN
Once your cabinets are shimmed and level, you’ll want to attach them at the back to the wall. Be sure to attach your cabinets to the studs using wide-head wood screws. Now that your first cabinet is installed it's time to make sure the next is level with the first before attaching it to the back.
Then, it's time to connect the two frameless cabinets together. To ensure the screw properly penetrates into the second cabinet wall, you’ll want to clamp the walls together. Be sure and use a screw that is not so long that it will protrude from the opposite side. Be sure and leave a space of one-eight or one-fourth of an inch.
MISTAKES TO AVOID
Are frameless cabinets worth it? Absolutely–if you’re going the DIY route, you’ll want to be extra careful and make sure you avoid some common mistakes.
MEASURE TWICE, CUT ONCE
Measure each side and edge of each cabinet before you attach it to the wall or each other. Just because one side is perfectly level does not mean that the opposite corner isn’t off by a fraction of an inch. When magnified across ten feet of counter space, that fraction of an inch can be a costly fix when you reach the end.
DON’T OVER-TIGHTEN
This isn’t a contest for the strongest wood screw. Tighten your fasteners minimally at first so you can make tiny adjustments where necessary. Once everything is in place, tighten all screws one final time. Make sure to tighten opposite corners alternating as you go and don’t tighten one whole side and then the other because this can lead to bending.
ADD FILLERS WHERE NECESSARY
Make use of filler pieces to cover any areas that need extra shimming and to make sure you have enough space between doors, floors, and drawers. A good rule of thumb is three-fourths of an inch of filler where doors and drawers run next to walls.
IN CONCLUSION
Sometimes, improvements or expansions can seem overwhelming. But with the right tools and patience, even installing beautiful frameless cabinets can be a snap!













